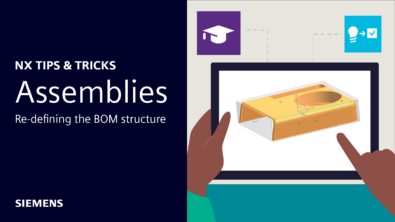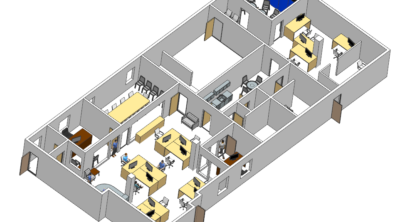Introducing NX for BIM
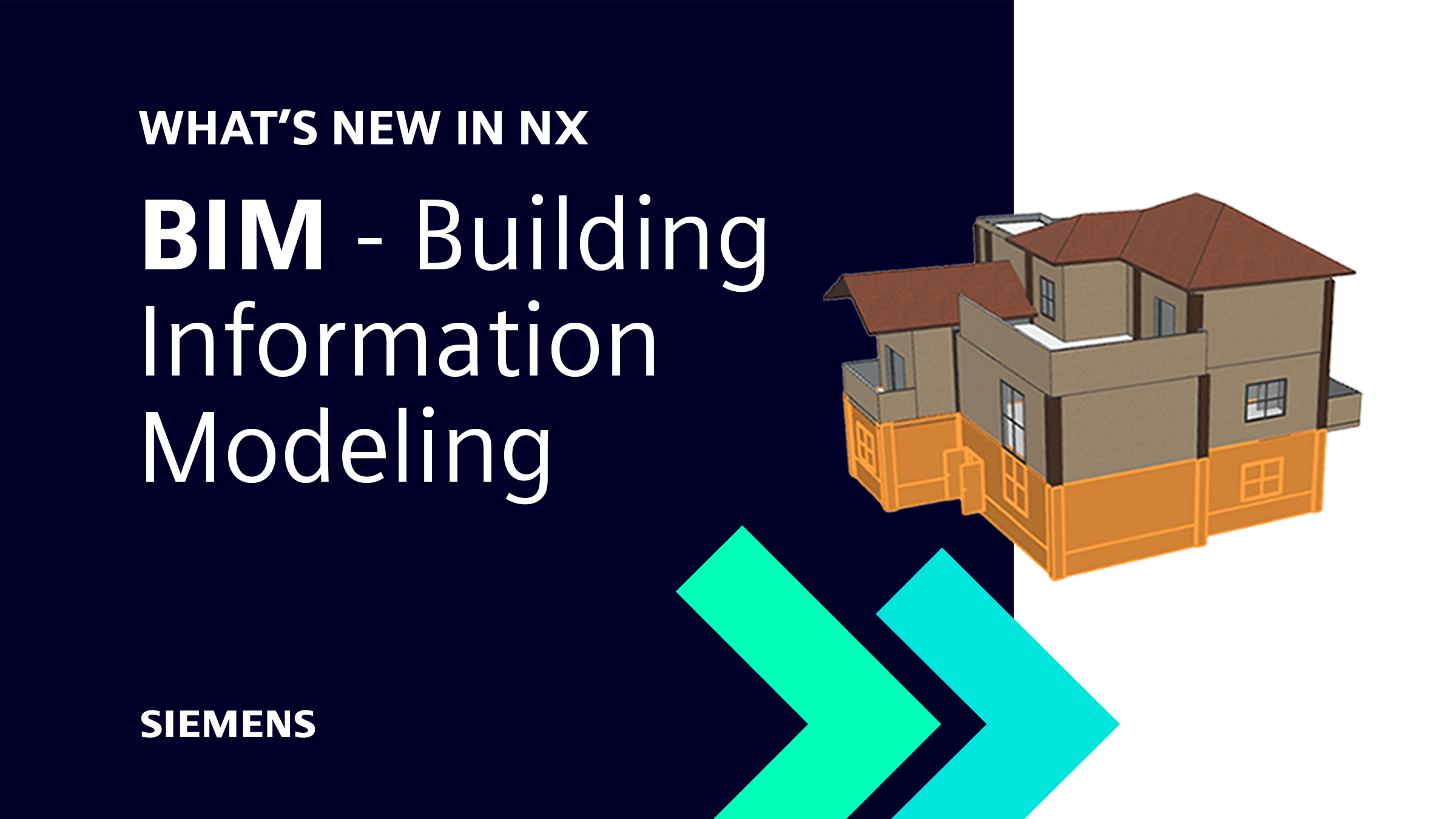
Introduction
Welcome to the latest instalment of our what’s new series, showcasing the latest and greatest features within NX™ software. The December release of NX was packed full of new and improved tools, all aimed at optimizing your workflow. After all, everything add to NX is with you, the user, in mind. This entry into the series focuses on Building Information Modeling (BIM) and how you can design and optimize your building structures.
Let’s take a look!
What is BIM?
“NX for BIM is an advanced 3D Parametric design tool that enables designers to quickly create and document buildings”
Built on the core foundations of NX, the tool is a multi-disciplinary design tool, packaging up Algorithmic Modelling, freeform shape modelling, steel structures, MEP etc. We’ve built a collaborate design environment to eliminate mistakes that can happen when designing in isolated silos. The result? Design changes are propagated and multiple teams throughout the pipeline continue to work on the most up-to-date datasets.
A simplified BIM User Environment
A key area we’ve focused on for the latest release of NX revolves around the UI. We took an approach to customize and streamline the UI in order to ensure your creation and editing of building structures remain efficient, whilst enabling new users to get up to speed very quickly. All components and features are visible and editable in a single, dedicated navigator and you can quickly switch between levels to edit your BIM objects. Gone are the days of taking additional clicks to get to the BIM features; these new features will ensure you don’t waste time navigating the menus, and instead focus your time on refining and optimizing your structure.
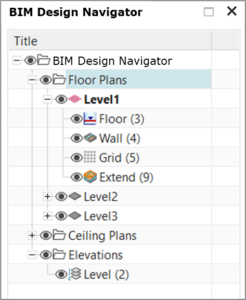
Grid and Elevation Lines
Let’s focus on another exciting feature within the latest release of NX. With an intuitive sketching environment, we’ve built on the ability to create and edit Grid and Elevation Lines to your preference.
It doesn’t matter the industry you work in; all lines can be customized to adhere to various industries and customer standard display types.
We wanted to ensure you maintained complete control and flexibility when building your structures. To achieve this, you can easily reference Grid and Elevation Lines when positioning your structural elements, such as walls, columns, floors and ceilings. Additionally, all Grid and Elevation lines such as width, color and line length to name a few can be modified to specification. The aim is to remove all restrictions on your ability to create the structures to your specification.
Structure Library
Let’s say you’re working with your customer on the latest designs for an office space. Their requirements are unique, with the aim to create a welcoming, sustainable working environment. As a result, you’ll need to make tweaks and edits to the materials you incorporate into the structure.
The Structure Library within NX negates any concerns you may have around material usage and customization. All new structure options are easy to create and edit, and the thickness of structural elements is associative to the defined structure. If one of the layers (wall or ceiling) in your office needs multiple layers, that’s not a problem! Each of these building elements can have multiple material layers assigned to them.
Structural Elements
The 21st century customer continues to be ever more demanding; they want every minute feature, object and structural element to be of the highest quality to beat the competition. NX for BIM enables you to include the essential building elements you need for your structure. Whether that is walls, floors, ceilings, beams and columns etc, you can incorporate a variety of these into your designs. Additionally, we understand the importance a roof plays in finishing any structure to an exceptional standard. NX enables you to select from a variety of roofs, both in material and shape to achieve your desired outcome.
Room Report
Complete control over the design of a structure is imperative for the customer; there also must be an element of cost planning and estimation associated with any development. NX for BIM comes equipped with Room Report, enabling you to accurately track the size of rooms throughout the whole design process. Rooms throughout the structure are defined by entering a name, and defining a colour to select the floor. In-built functionality enables you to export room information to an Excel spreadsheet to estimate flooring material quantities. As a result, you can analyse the cost efficiency of your structure, and whether alterations need to be made before signing it off.
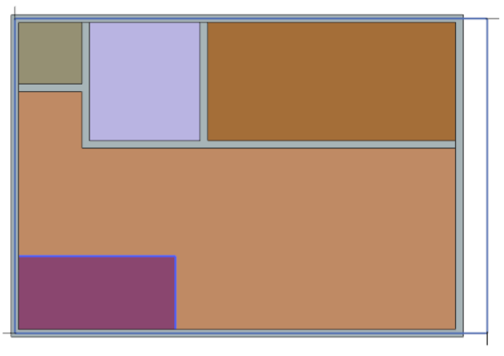
Summary
Our continuous release cycle is aimed to bring relevant and exciting features to your experience with NX. The goal is to ensure that you remain delighted with the software, optimizing your workflows and increasing your overall experience within NX. We believe these additions we have made to NX for Building Information Modeling will enable you to more accurately create your structures.
Continue to check for additional functionality we have added to the December 2022 release of NX.
#NXMakesitreal
